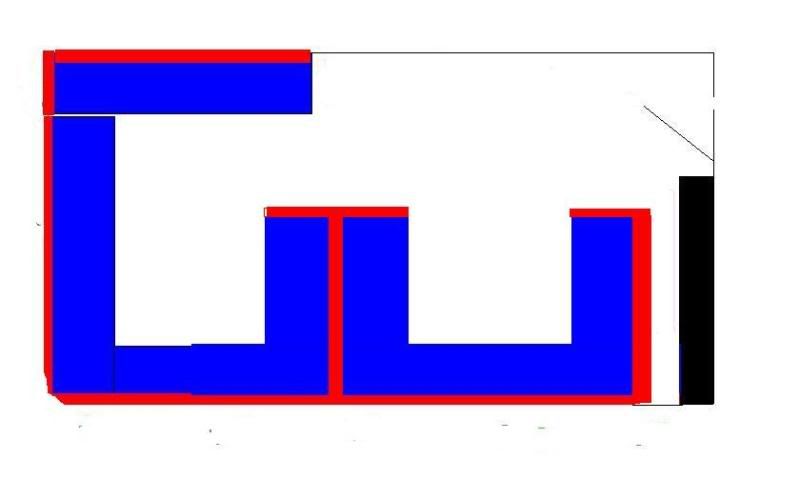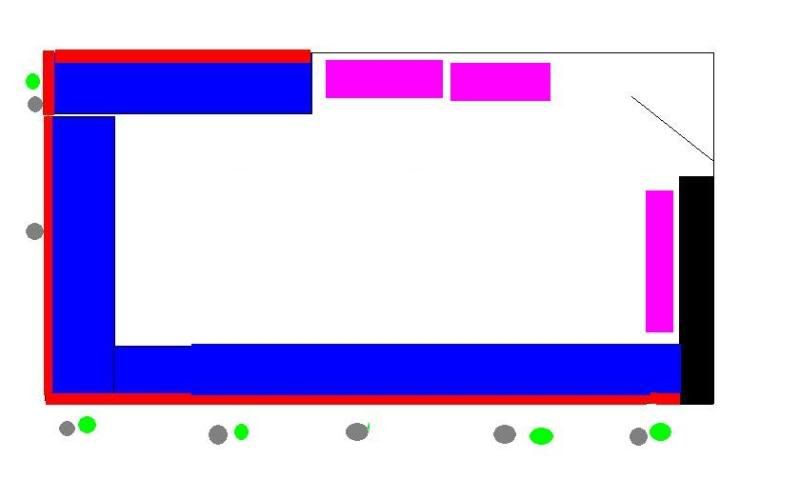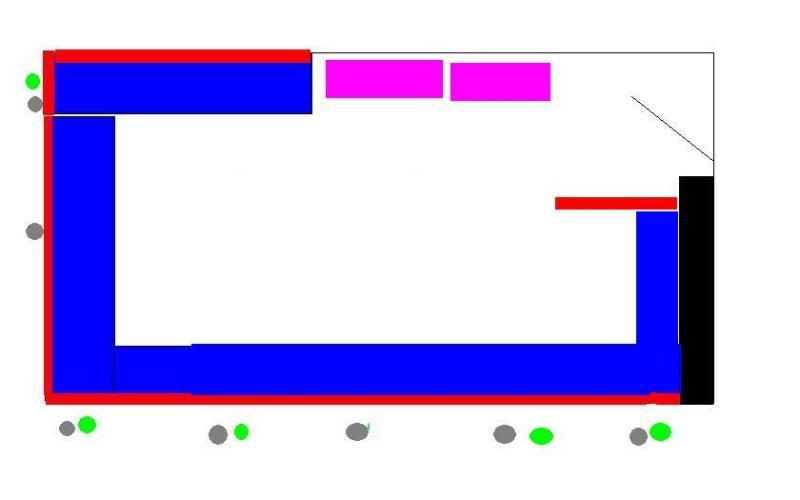It was made official during a conference call betwene myself, my supervisor, and the project manager for a large building consolidation project over the next few months (consolidating 3 floors and two more offices into one floor).
The bad news is that my tech room is being chopped in half to allow them to make another conference room.
The good news is that I get to design the other half - how it'll be set up.
We'll have plenty of equipment at my disposal (cubicles etc..). They also said I can request more RJ-45 (network) and power in the room - as long as I don't go "overboard".
So, here is a very crude (and not to scale) picture of what that half of the rook looks like now.

The red are cubicle walls and the blue are the actual cubicle "desks". The slanted line is the door (as if it were opening) and the black box is an indentation in the wall (yes, we have that space between the cubicle near the door and the wall). I have no idea where the power and RJ-45 connections are since it's a mass of cables and cords (but the remodel will have it all re-done nicely).
Each cube is large enough for a tech to sit in, comfortably, and work. I used to have the one closest to the door and I had stations for my own laptop, a monitor, 3 laptop stations (to work on laptops) and one desktop station.
So, what I've been thinking about, since it is only me in this room is this:

The pink are wire shelves I already have in my room now (I am currently in "the other half"so they're not in the current picture). Green dots are RJ-45 connections and gray dots are electrical outlets.
Would anyone have any other suggestions? Maybe instead of a shelf on the same wall as the door, have the cubicle wrap around that wall, too, until it is near the door? Maybe even have a cubicle wall go along the back of the door when it is open? Like here:

I currently have a table along the back of the door for equipment going out - I could do the same with this setup.
Suggestions or anything I might have missed anyone? This is just the "furniture" layout. No equipment.
The bad news is that my tech room is being chopped in half to allow them to make another conference room.

The good news is that I get to design the other half - how it'll be set up.

We'll have plenty of equipment at my disposal (cubicles etc..). They also said I can request more RJ-45 (network) and power in the room - as long as I don't go "overboard".

So, here is a very crude (and not to scale) picture of what that half of the rook looks like now.

The red are cubicle walls and the blue are the actual cubicle "desks". The slanted line is the door (as if it were opening) and the black box is an indentation in the wall (yes, we have that space between the cubicle near the door and the wall). I have no idea where the power and RJ-45 connections are since it's a mass of cables and cords (but the remodel will have it all re-done nicely).
Each cube is large enough for a tech to sit in, comfortably, and work. I used to have the one closest to the door and I had stations for my own laptop, a monitor, 3 laptop stations (to work on laptops) and one desktop station.
So, what I've been thinking about, since it is only me in this room is this:

The pink are wire shelves I already have in my room now (I am currently in "the other half"so they're not in the current picture). Green dots are RJ-45 connections and gray dots are electrical outlets.
Would anyone have any other suggestions? Maybe instead of a shelf on the same wall as the door, have the cubicle wrap around that wall, too, until it is near the door? Maybe even have a cubicle wall go along the back of the door when it is open? Like here:

I currently have a table along the back of the door for equipment going out - I could do the same with this setup.
Suggestions or anything I might have missed anyone? This is just the "furniture" layout. No equipment.







Comment